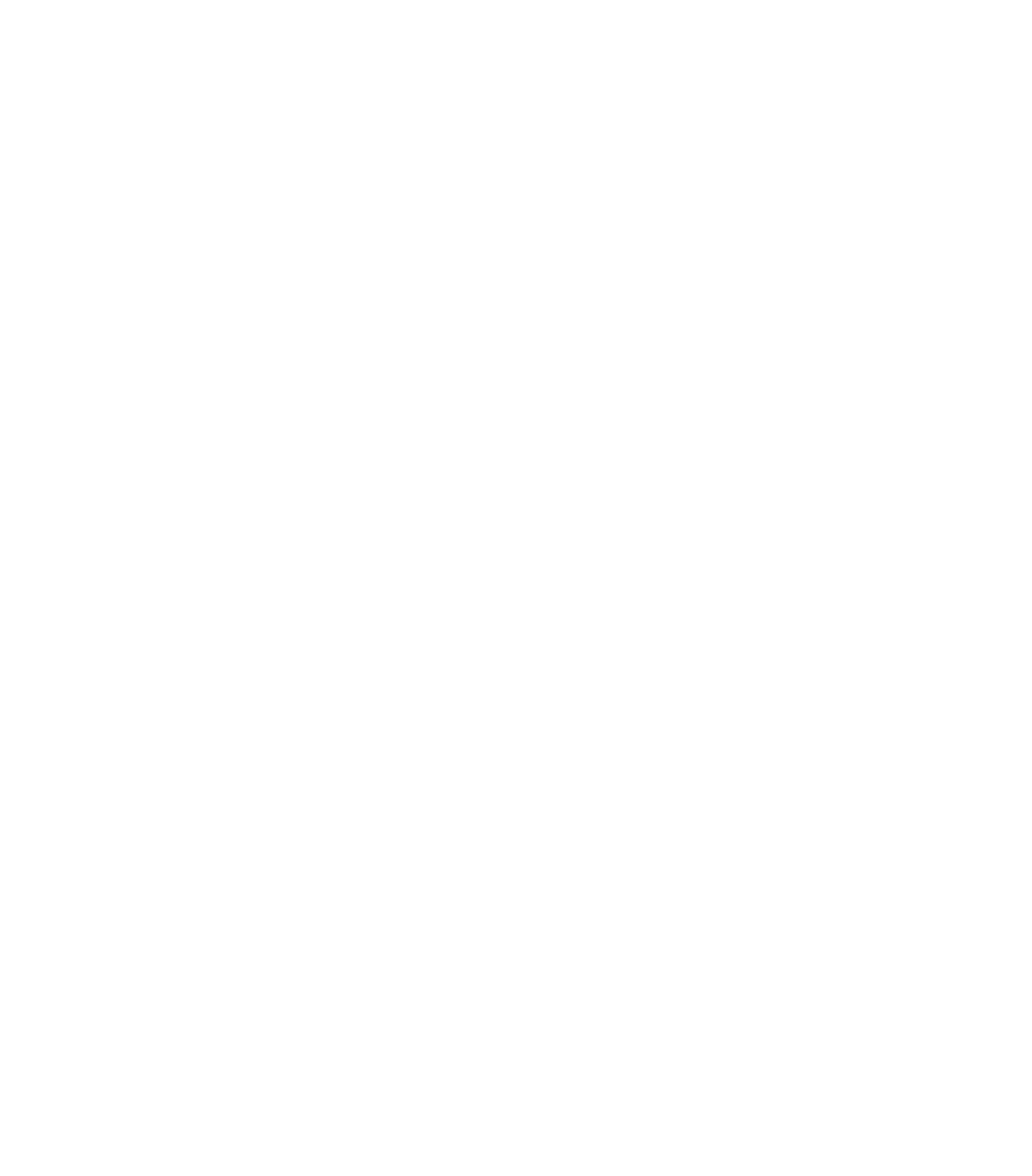Who are the 2015 winners of POOL VISION ASIA ?

The POOL VISION contest selects and assigns prices to pool around the world projects.
The awards recognize 3 categories :
- Private swimming pools
- Public swimming pools / Hotel
- SPAS
Discover them 3 projects winning POOL VISION ASIA
– WINNER PRIVATE SWIMMING POOLS –
« Fish House »
 Fish House – All rights reserved
Fish House – All rights reserved
The pool is part of a House environmentally friendly beachfront environment in the Sentosa Island of Singapore. The project embraces the tropical climate of Singapore by providing open spaces, costs, giving to the residents of each piece of the views of the ocean as in the garden and the swimming pool. Water plays a key role in our effort to create a residence with seamless integration into the surrounding nature.
 Fish House – All rights reserved
Fish House – All rights reserved
The large pool has limits free-flowing and artificial islands bind the garden with the House. This ‘connection’ is extended to the basement media room, where a large window u allows spectacular views into the underwater world of the swimming pool and provides the indirect daylight in the room.
The main architect and founder of Guz Architectes – Annesley Charles Wilkinson, is known as ‘Guz’. Guz Architects seeks to produce “a refreshing architecture, peaceful, inspired by nature, but on a human scale.”
Architects : Guz Architects
Project leader : Guz Wilkinson
Place : Singapore
Year of construction : 2009
WINNER PUBLIC SWIMMING POOLS & HOTELS
«137 Pillars House»
 «137 Pillars House» – All rights reserved
«137 Pillars House» – All rights reserved
«137 Pillars House., charming hotel, is an urban oasis in the centre of Chiang Mai, in Thailand. The concept was inspired by architectural site and cultural heritage. The design takes cues from the work of art, language and existing colors, the orientation of the site, the contextual conditions, the existing architecture and vegetation are more noticeable Guide tools. By creating an open central around which space buildings, swimming pool and activities are grouped, the layout of the landscape echoes the character of Thai traditional village, who invites the customer to interact and protects this vulnerable enclave of the increased development of the neighbourhood.
 «137 Pillars House» – All rights reserved
«137 Pillars House» – All rights reserved
A spectacular green wall 15 metres allows protecting the viewpoints, creates intimacy and serenity, and adds a uniqueness to the swimming pool Water collecting basin is hidden under the area of function due to limited space. There is also a temperature control system since the Thailand Northern can be very cold in winter.
 «137 Pillars House» – All rights reserved
«137 Pillars House» – All rights reserved
The swimming pool must be compatible with the landscape and contribute to strengthen the design of modern luxury and maintain the historic value and charm of the site. In order to make full use of the small space and give a feeling of ‘seamless integration., the edge of the surface of the water is visually connected by the pool NET and own online.
Architect : P. Landscape Co., Ltd.. Bangkok, Thailand
Project leader : Wannaporn Phornprapha, Dr. Vipakorn Thumwimol and Paweena Darmdenngarm
Place: Chiang Mai, Thailand
Year of construction : 2008 – 2012
SPA WINNER
«Alila Cha-am Resort»
 «Alila Cha-am Resort» – All rights reserved
«Alila Cha-am Resort» – All rights reserved
“The concept of the hotel is based essentially on the nature. It requires the architectural sublimity, the purity of nature can be fully appreciated. Space begins with a geometric landscaped courtyard, a large square of white marble, that brings you to of large marble steps leading to a large hall in the open air. The reflection of the infinity pool joined the horizon. A restaurant in front of the sea marks the end. The function of the project is simple and straightforward: a restaurant with waterfront, a spa for relaxation, a room with a view and a House with a swimming pool. A highlight at the Alila Cha – Am is the Bar Rouge.
 «Alila Cha-am Resort» – All rights reserved
«Alila Cha-am Resort» – All rights reserved
The project design is far enough away from the word “contemporary” or “style”. How the decor pays homage to the Thai culture? What is the actual definition of ‘Thai culture ‘. ? Is this something you see or something you feel? This project may embody the Thai culture through the analogy of Thai cuisine.
 «Alila Cha-am Resort» – All rights reserved
«Alila Cha-am Resort» – All rights reserved
“We have designed most of the furniture ourselves because the strong personality of our architecture is suitable for little furniture collections. » All materials used for furniture and finishing are inspired by nature. Thus, We have the stone, wood, glass, concrete and Red. The Red can also be considered as a material. »
Architect : DBALP Architects
Place : Phetchaburi, Cha – am, Thailand
Year of construction : 2008

